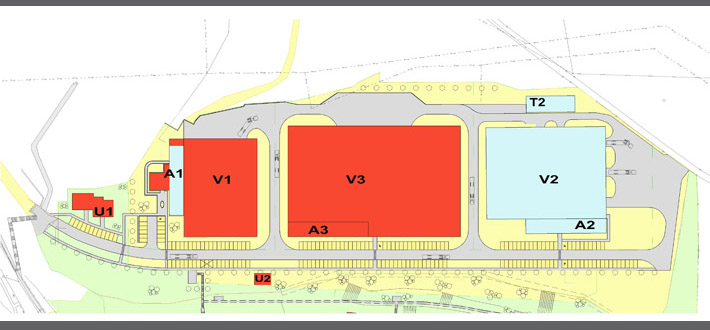Buildings A1+V1+U1+U2
A1 is a reconstructed administration building with a new annex building to increase its office space, and space for employees base (locker rooms, restrooms and sanitary installation). It is a two-storey building. Total space is c. 677sqm. A1 is connected with V1.
V1 is a 4-bodied steel hall for engineering production. The north part is designed as a crane hall. Total space of 2082sqm. Total build up area of A1 and V1 is 2517sqm. Buildings U1 and U2 are lodging houses for employees.
Buildings A2 + V2
A2 is reconstructed administration building, connected to V2. Part of these two buildings is space for employees and technologic space. A2 is a three-storey administration building. Total space is c.1209sqm.
V2 is a 3-bodied steel hall, designated for engineering production. Total space of the production halls is c. 4000sqm. Two-storey build in unit is part of the hall. Total build up area of A2 and V2 is c. 4491sqm.
Property T2 is an existing trafostation.
Buildings A3+V3
A3 is a newly designed administration building connected with a newly designed hall V2 (either production hall or warehouse). A3 is a three-storey administration building of total space of c1100sqm, with space for services (locker rooms, restrooms and sanitary installation).
V3 is a 7-bodied steel designated for production or storage. It's designed in relation to future leaser demands. Total space of production halls is c.6500sqm. Total space of A3 and V3 is 8040.0, Total build up area of A3+V3 is c. 7087sqm.
